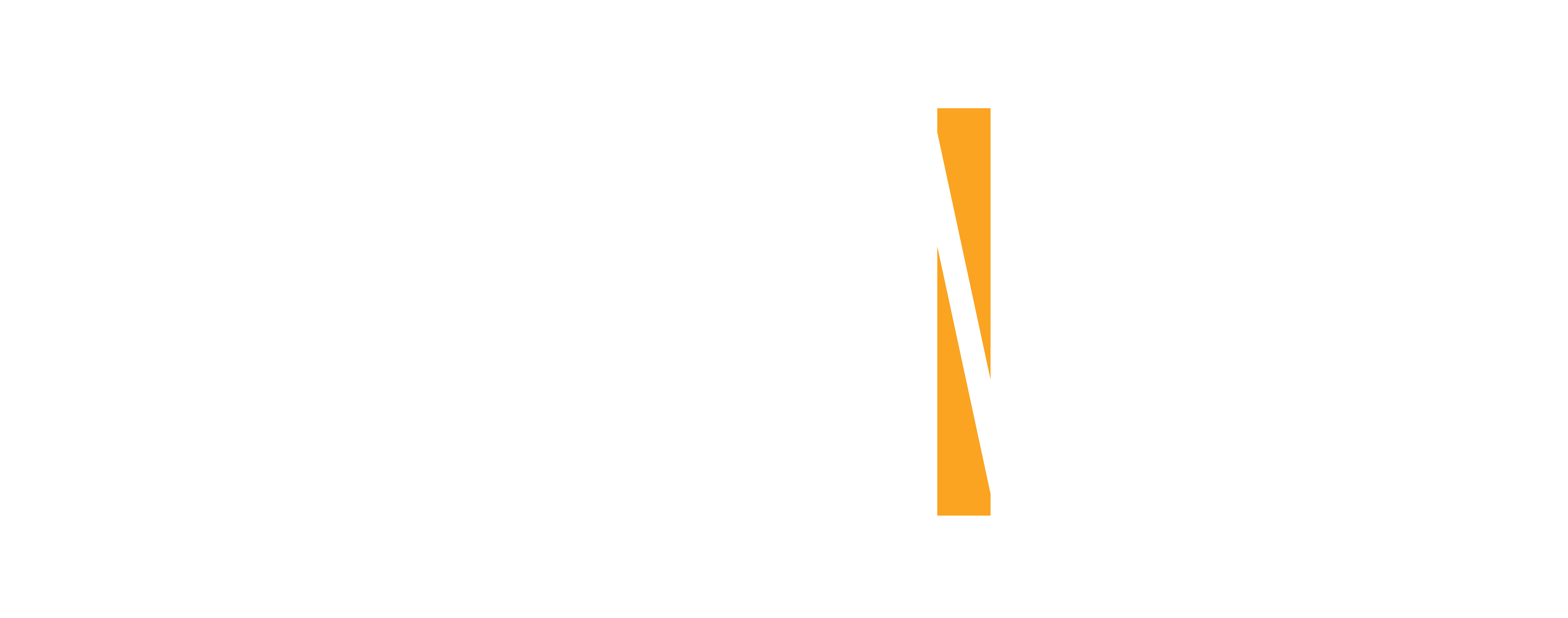PROJECT SCOPE


PROJECT SCOPE
Clover is an Additional Alteration projects located in Macquarie Fields. The clients met with Beehive design to bring their vision of an ideal family home to life: warm, welcoming and contemporary. The team at Beehive design worked closely with the clients to propose internal changes and an additional story to evolve with the client’s lifestyle and their growing family.
The design offer open living space with double height void at the façade to utilizing natural sunlight and improved internal circulation. Raw materials with contrast tones on the façade emphasis the contemporary and timeless character of the design. Warm and natural timber material of the interior enhance the coziness and comfort of the family home.
2020
Macquarie Fields, NSW
Addition/Alteration
PROJECT GALLERY